2009 and building has finally started after 5 years!! The first - and hopefully not the last building is a 1 bedroom cottage comprising a living, dining and kitchen area with an olive and wine cellar as well as a olive and wine preparation work area to the rear of the T shape building. The following pictures were/are being taken at 1 week intervals. The building started at the beginning of August 2009 with the first photo's taken on the 9th August 2009 of the open trenches. There was a delay before the concrete could be cast, waiting for the plans to be approved
December 2013 and Phase 2 has commenced. The construction of a 3 bedroom dwelling is well on its way and completion is expected at the end of April 2014. The new building has the exact footprint of the stage 1, the cottage and has the addition of a outside entertainment/braai area that is under a total covered roof, as well as a utility room, comprising a kitchenette, tasting room and farm stall, integrated in the same entertainment area.
2014 saw the extension of the original outbuilding by 50% that is now the farmstall and kitchenette
2017 saw the construction of a garage with storage section with an attached laundry/office
2020 saw the construction of a large workshop and bachelor type accommodation for the farm worker.
2023 saw the construction of a dedicated Olive Room and a Wine Barrell Cellar with an accommodation studio apartment
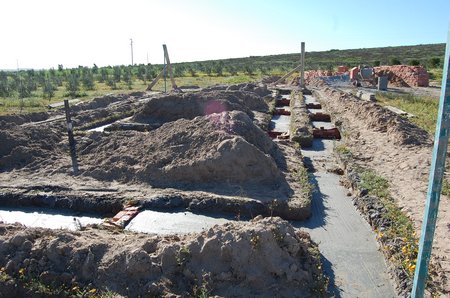
Picture taken 22nd August 2009
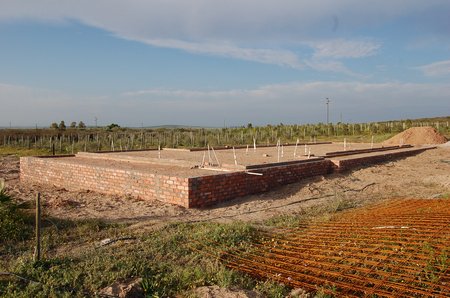
Picture taken 29th August 2009
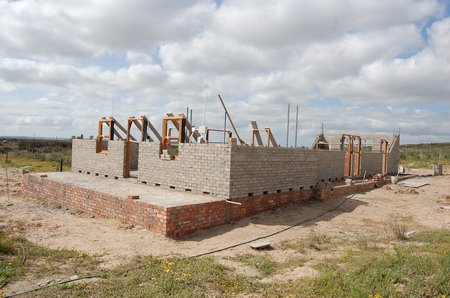
Picture taken 6th September 2009
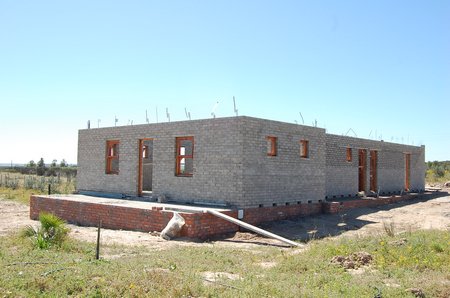
Picture taken 12th September 2009
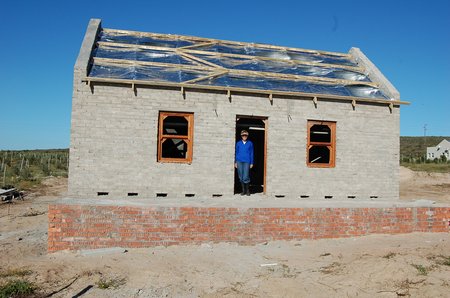
Pictures taken 19th September 2009
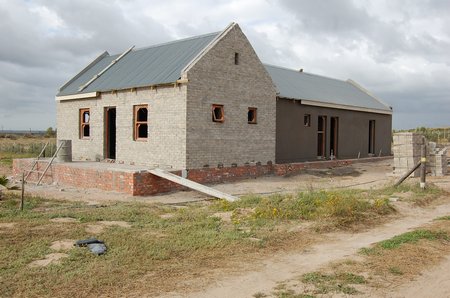
Picture taken 24th September 2009
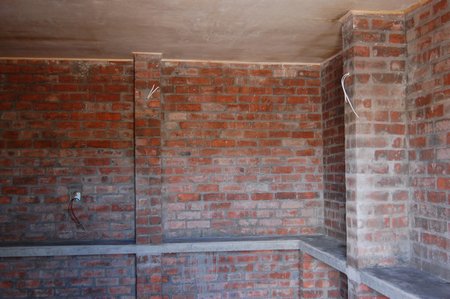
11 October 2009 - Inside of Cellar
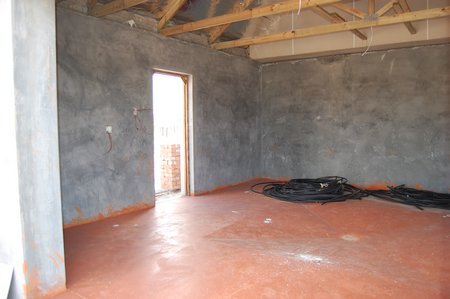
11 October 2009 - Inside of Garage
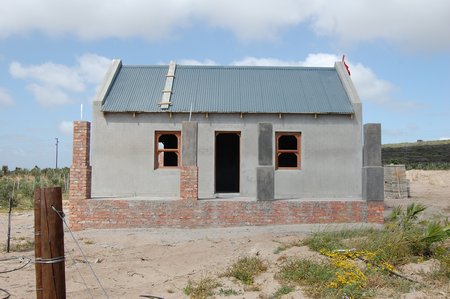
11 October 2009
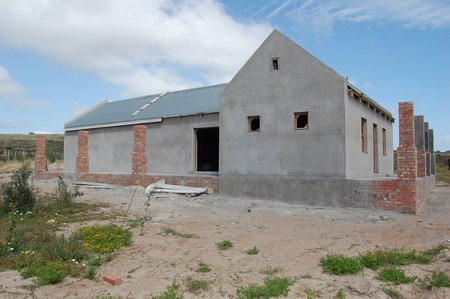
11 October 2009
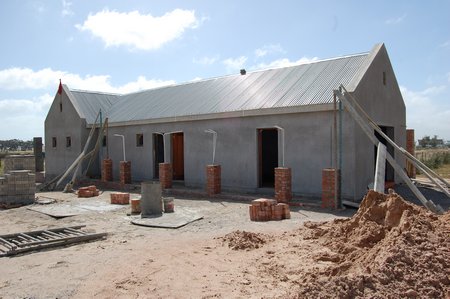
11 October 2009
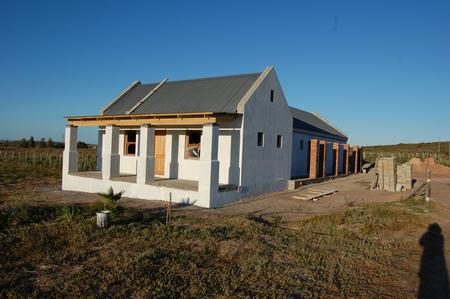
17th October 2009
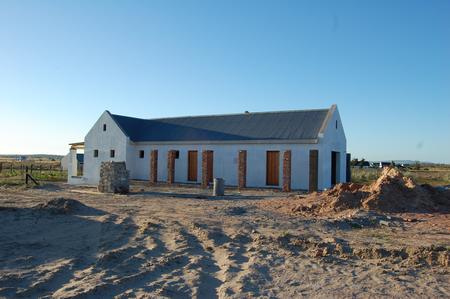
17th October 2009
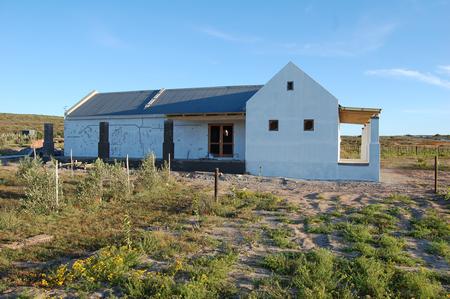
17th October 2009
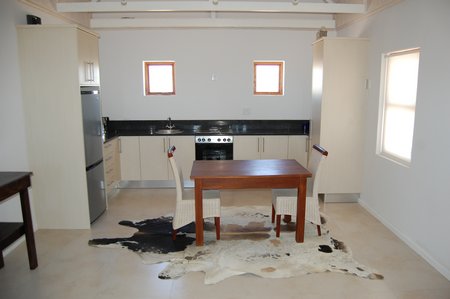
Interior of Kitchen Area
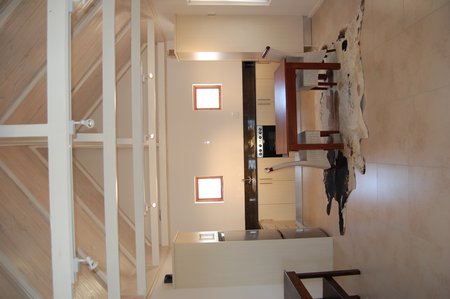
Interior showing Kitchen and exposed Trusses
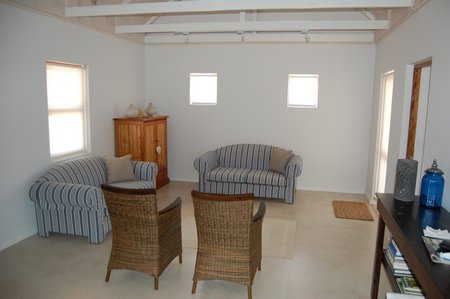
Livingroom
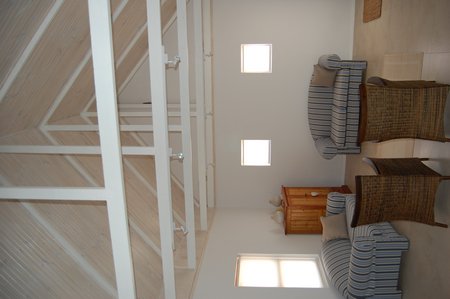
Livingroom showing open truss arrangement
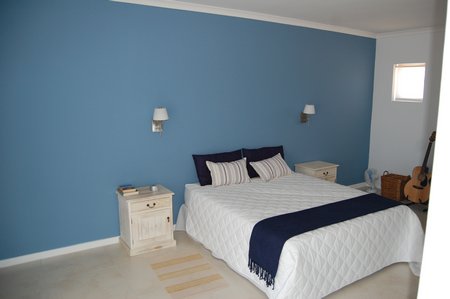
Bedroom
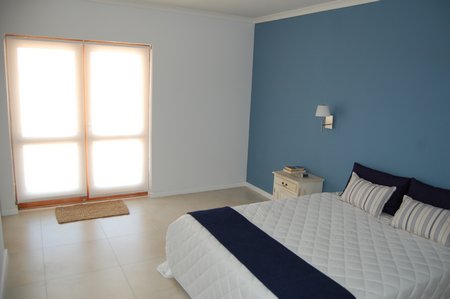
Bedroom to exterior double doors
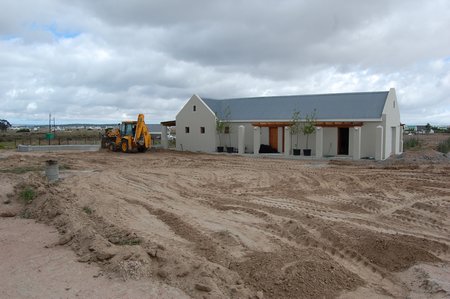
JCB at work moving soil
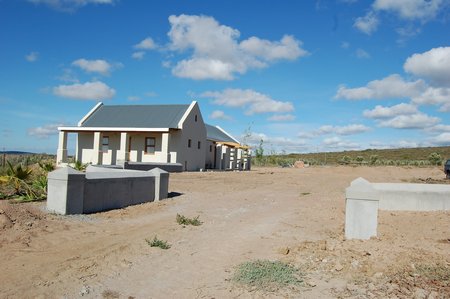
27- 01- 2010 Patrick Saaiman the builder dies in the early hour of the morning - departed the world before seeing the completed product. We thank him for the beautiful cottage that he has built.
Dwarf wall completed beginning Feb earth moved and tree's planted
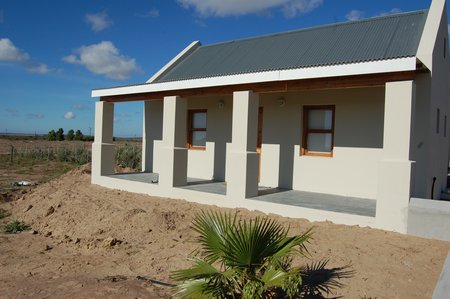
6 Feb 2010 - Earth berm being placed arround the buildings plinth
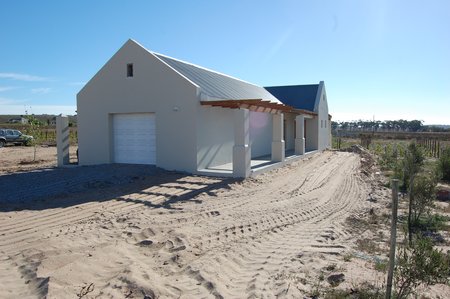
6 Feb 2010 - Earth berm being placed
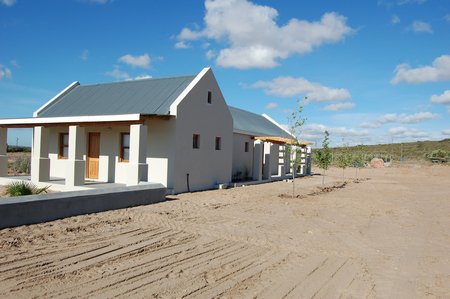
6 Feb 2010 - Earth filled to final level of the “Werf“
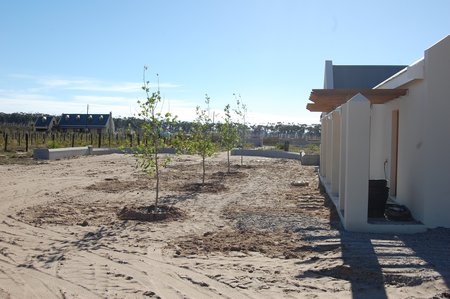
6 Feb 2010 - 4 London Plain's planted
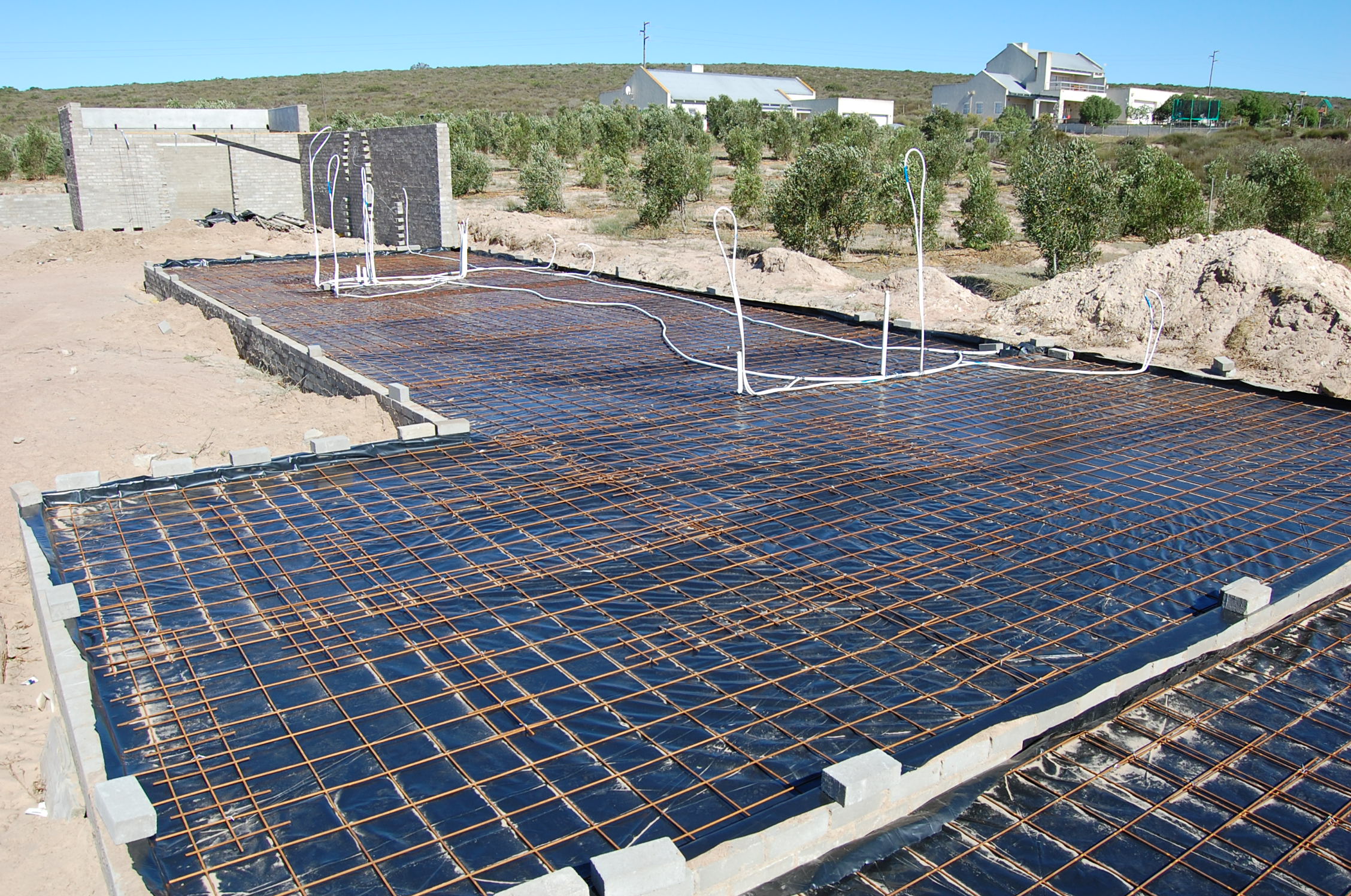
Jan2014 - The floor plinth cast
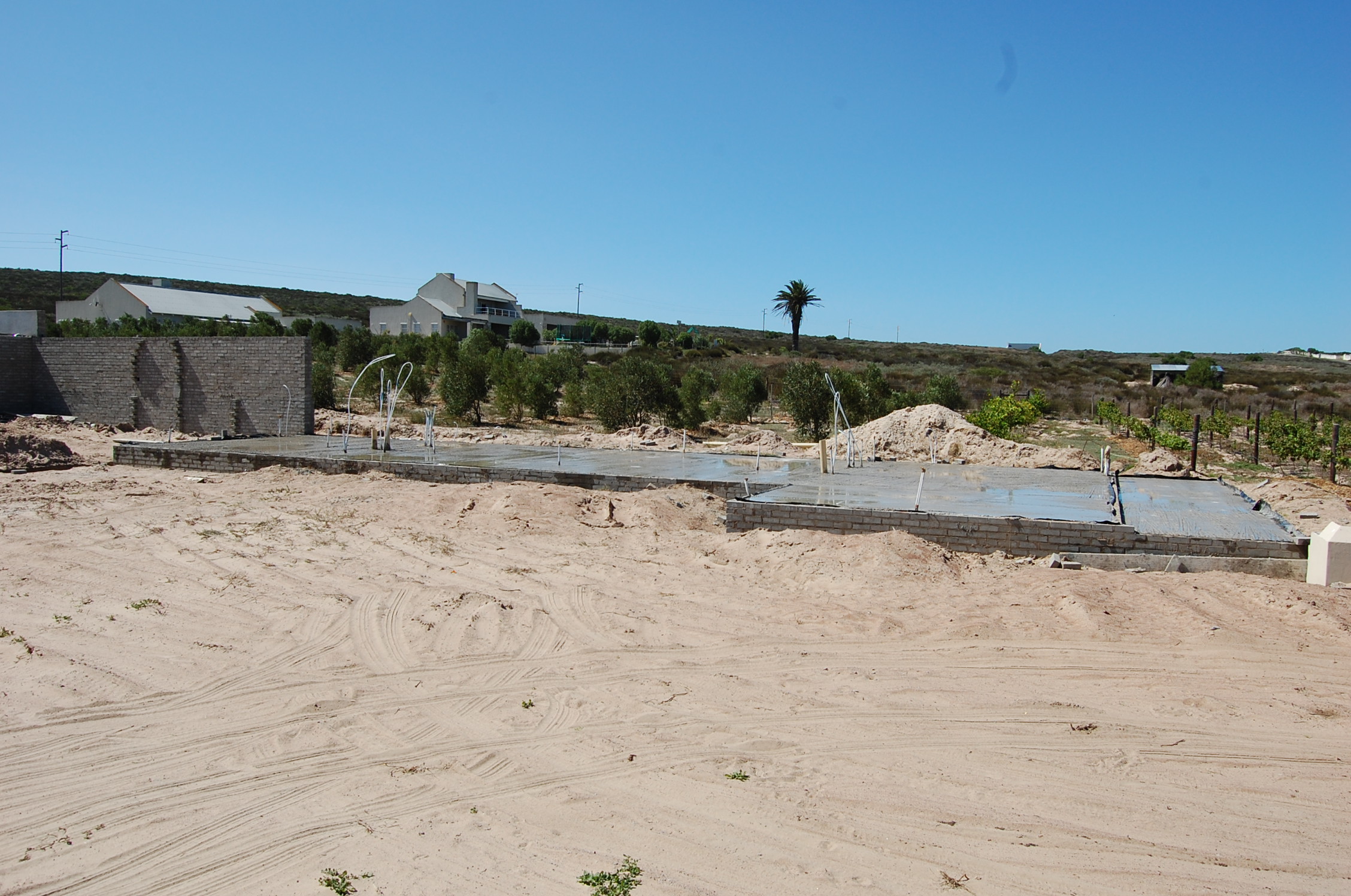
Feb 2014 - Phase 2 building
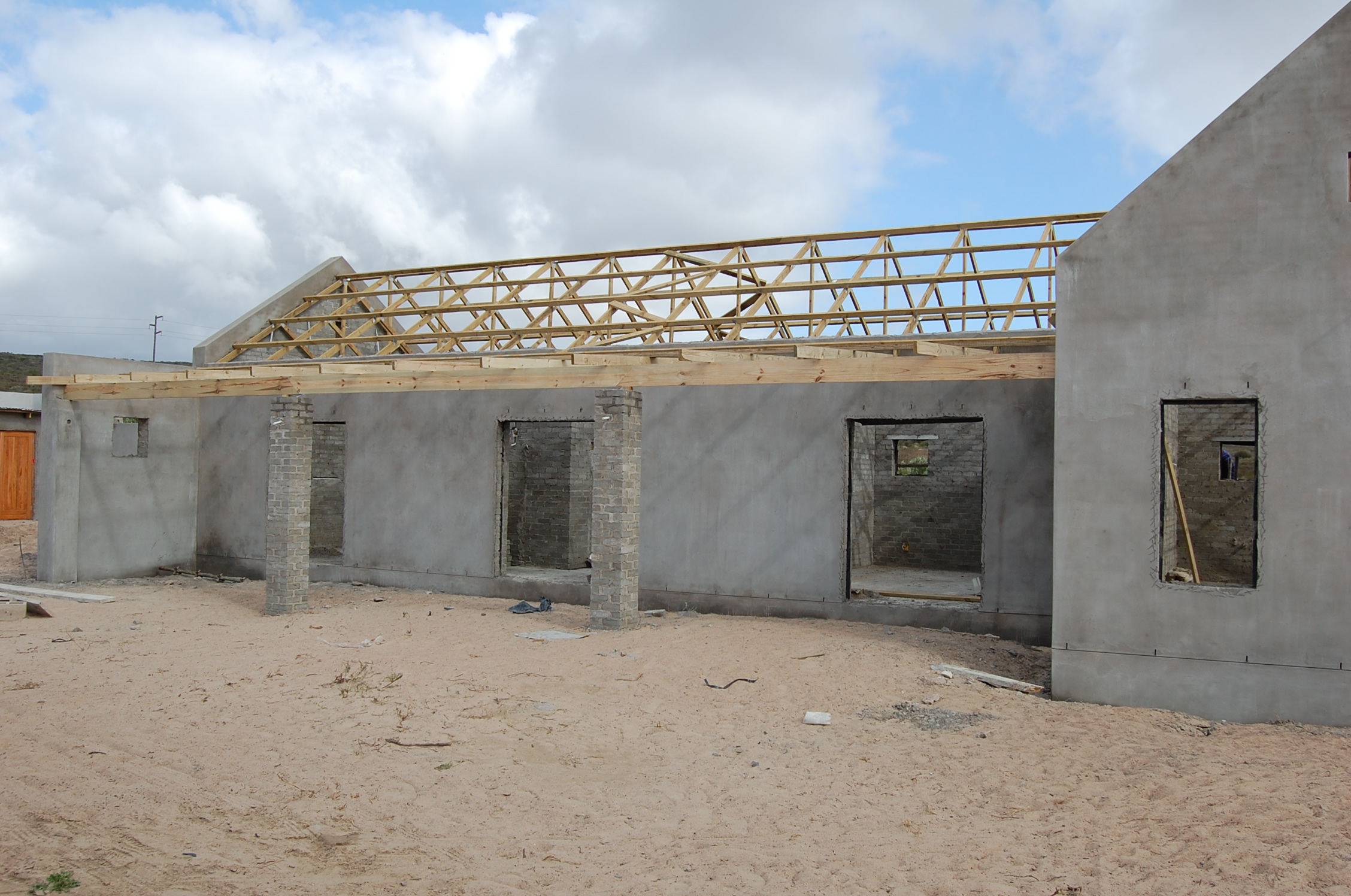
Feb 2014 - Phase 2 Roof trusses going on
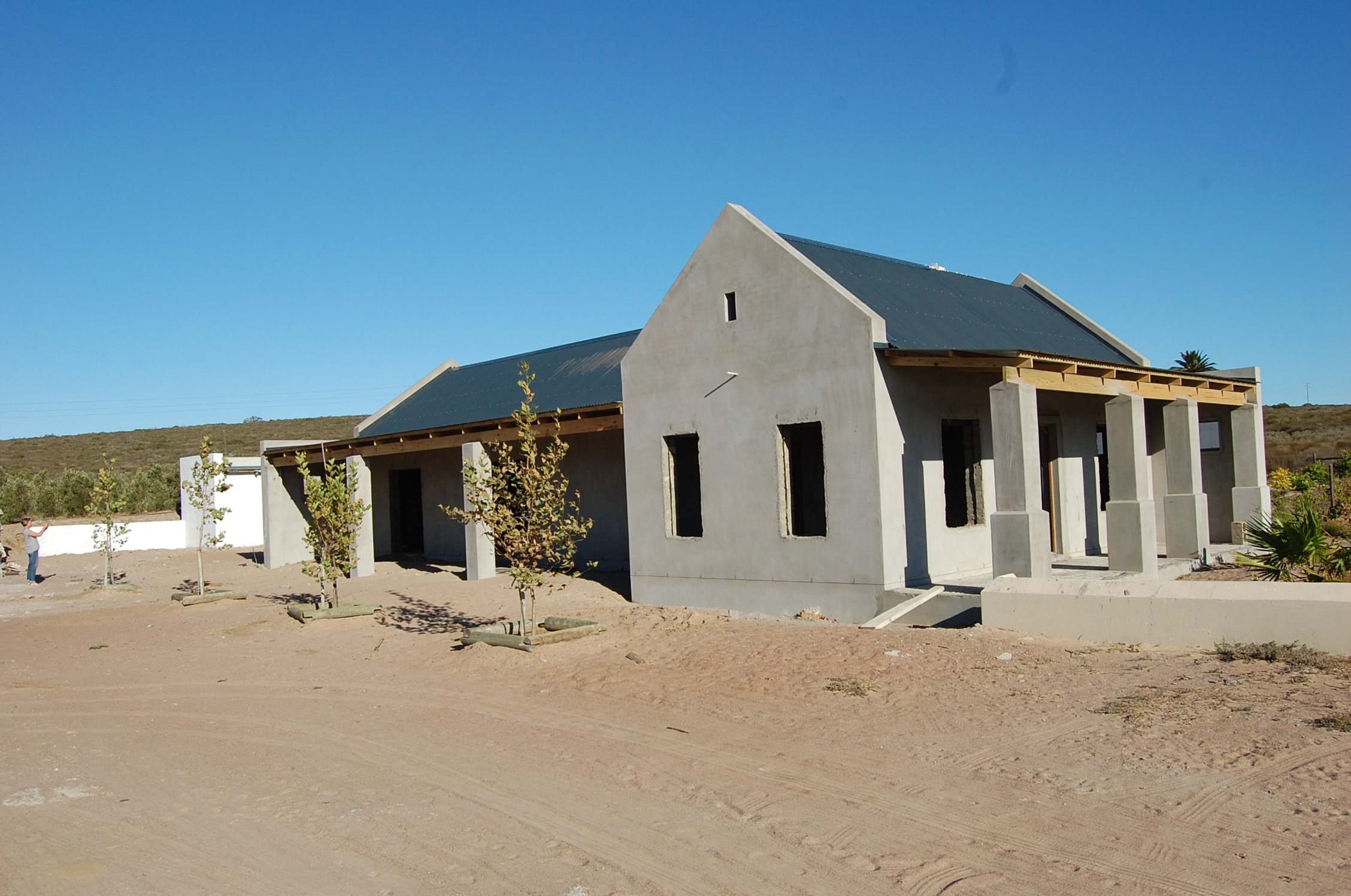
March2014 -Planted the 2nd row of London Plains- west |